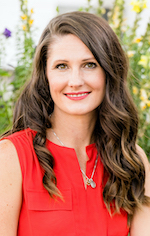The Condo Mania Team
SOLD! MLS: 6808898 $550,000
1 Bedroom with 2 Baths1326 N CENTRAL AVENUE#416
PHOENIX AZ 85004MLS: 6808898
Status: SOLD
Closed On: 2025-07-31
Sold Price: $550,000
Sold Price per SqFt: $340
Square Footage: 16171 Bedroom
2 Baths
Year Built: 2004
Zip Code: 85004
Listing Remarks
Seller is EXTREMELY motivated! Featured on Fox 10 Cool House, Experience modern living in this updated 1 bed, 2 bath loft with a private rooftop deck and unbeatable views of downtown Phoenix, the Estrella Mountains, and Margaret T. Hance Park. This home combines industrial charm with contemporary finishes, soaring ceilings, an open floor plan, and plenty of windows providing natural light and skyline views. Perfect for entertaining, the open kitchen flows seamlessly into the spacious living area. Retreat upstairs to the lofted bedroom and ensuite bath, or outside to your large patio deck and enjoy city sunsets. This Artisan Loft offers downtown walkable urban living, minutes from sporting events, the art district, midtown, nightlife, restaurants, and the light rail
Address: 1326 N CENTRAL AVENUE#416 PHOENIX AZ 85004
ARMLS PRESTON DEAN RICHARDSON of REALTY ONE GROUP MOUNTAIN DESERT
Condo Mania Agent
Kristy McCullough
HomeSmart
Real Estate Agent
Phone: 602-999-2246
Request More Information
Listing Details
STATUS: Closed PROPERTY TYPE: Residential PROPERTY SUB TYPE: Loft Style LISTING CONTRACT DATE: 2025-01-22 CLOSE DATE: 2025-07-31 BEDROOMS: 1 BATHROOMS: 2 LIVING AREA SQ FT: 1617 LIVING AREA SOURCE: Assessor YEAR BUILT: 2004 TAXES: $3,749 HOA/MGMT CO: ARTISAN LOFTS HOA/MGMT PHONE: 602-957-9191 HOA FEES FREQUENCY: Monthly HOA FEES: $730 HOA INCLUDES: Roof Repair, Insurance, Sewer, Cable TV, Front Yard Maint, Trash, Water, Roof Replacement, Maintenance Exterior COMMUNITY FEATURES: Gated, Community Spa, Community Spa Htd, Transportation Svcs, Near Light Rail Stop, Near Bus Stop, Fitness Center APPLIANCES INCLUDED: Gas Cooktop ARCHITECTURAL STYLE: Contemporary BUILDER NAME: Artisan Homes CONSTRUCTION: Brick Veneer, Stucco, Painted, Block, Brick EXTERIOR FEATURES: Balcony FIREPLACE: None FLOORING: Laminate, Tile HEATING: Electric COOLING: Central Air, Ceiling Fan(s), Programmable Thmstat INTERIOR FEATURES: High Speed Internet, Smart Home, Granite Counters, Double Vanity, Upstairs, Eat-in Kitchen, Breakfast Bar, 9+ Flat Ceilings, Elevator, Roller Shields, Vaulted Ceiling(s), Pantry, Full Bth Master Bdrm, Separate Shwr & Tub LOT FEATURES: Desert Front, Synthetic Grass Back # GARAGE SPACES: 2 # CARPORT SPACES: 0 PARKING FEATURES: Gated, Community Structure COMMON WALLS: Neighbor Below ROOF: Built-Up STORIES TOTAL: 5 VIEW: City Light View(s), Mountain(s) LISTING AGENT: PRESTON DEAN RICHARDSON LISTING OFFICE: REALTY ONE GROUP MOUNTAIN DESERT LISTING CONTACT: 317-586-0334
Property Location: 1326 N CENTRAL AVENUE#416 PHOENIX AZ 85004
This Listing
Active Listings Nearby
You Might Also Be Interested In...
The Fair Housing Act prohibits discrimination in housing based on color, race, religion, national origin, sex, familial status, or disability.
ARMLS Logo indicates a property listed by a real estate brokerage other than Homesmart. All information should be verified by the recipient and none is guaranteed as accurate by ARMLS. Based on information from the Arizona Regional Multiple Listing Service. Copyright © 2026. Arizona Regional Multiple Listing Service, Inc. All rights reserved.
Information Deemed Reliable But Not Guaranteed. The information being provided is for consumer's personal, non-commercial use and may not be used for any purpose other than to identify prospective properties consumers may be interested in purchasing. This information, including square footage, while not guaranteed, has been acquired from sources believed to be reliable.
Last Updated: 2026-02-06 15:49:40
 Phoenix Condo Mania
Phoenix Condo Mania






